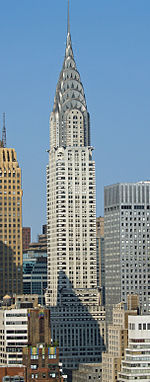 300 Madison Avenue
300 Madison Avenue
Rank #8
Cost: $300 millionDespite pedestrian, vehicular and rail disruptions, the project team at 300 Madison Ave. fast-tracked development of the 35-story office tower and opened each floor for occupancy as it was completed.
The Canadian Imperial Bank of Commerce leased the entire 1.1-million-sq.-ft. office building. The building will house the New York headquarters of CIBC World Markets for 30 years, consolidating the company's 3,000 employees citywide.
In addition, the building will become the national headquarters of PricewaterhouseCoopers LLP. Earlier this year, CIBC subleased 800,000 sq. ft. of its space to Pricewaterhouse, and the size of the transaction merited renaming the building PricewaterhouseCoopers Center.
The tower is the first new construction project in Manhattan by its owner, Brookfield Properties Corp. Brookfield owns millions of square feet in Lower Manhattan but had not participated in any ground-up development in the city before.
The new building, on Madison between 41st and 42nd streets, is situated in the heart of the city's traffic and adjacent to Grand Central Station. As the development team began building, it had to negotiate two major subway lines - the shuttle between Times Square and Grand Central and the No. 7 train - which ran just below the north end of the site and next to two side elevations of the lower floors of the building.
The team also refurbished the subway station entrance at 42nd and Madison and completed two below-grade concourse levels for office and support functions for the office and retail tenants, who leased the ground floor of the building.
The engineering consultants were especially important in a tower that built above a subway. Mueser Rutledge Consulting Engineers of New York, N.Y. designed excavation support along the subway and the foundation system, which included footings on rock and deep caissons along 42nd Street to carry the loads below the influence of the subway tunnel.
Various techniques were used to build the foundation in order to separate the earth from the existing subway tunnel walls. To accommodate it, the construction was phased in four sections within the one-acre site so the structural steel could be placed in time.
During the construction, the logistics of the phases were altered to meet the needs of the foot and vehicle traffic.
There also were a few surprise adjustments that had to be made to the schedule and budget. For example, after the collapse of the World Trade Center, the construction team added approximately $4 million in lower-column, fireproofing and structural connection improvements to the building's infrastructure.
Despite the challenges, Brookfield delivered its first new development to its tenants in a timely manner. As each block of floors was completed, the project team turned them over to CIBC and PricewaterhouseCoopers, using several designated temporary roofs and stair enclosures in addition to instituting programs to prevent mold and other damage to the finished areas.


